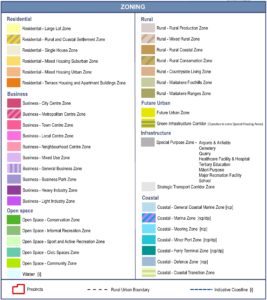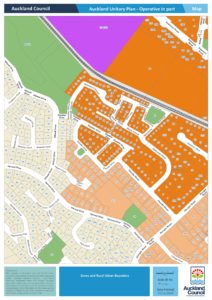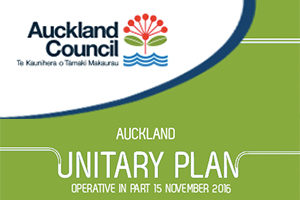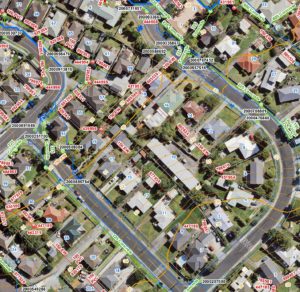A subdivision always requires a resource consent to be obtained from Council. Along with the Subdivision Consent most properties will also require a Land Use Consent. While each site will have specific requirements that may need specific answers, for most sites the following indicates the general stages in obtaining a Resource Consent for subdivision.
1. Preliminary Investigation
At the most basic level, Council will not approve a subdivision unless you can create contamination free, stable and flood free building sites that can be accessed and serviced. In order to prove this to Council you will require various supporting reports. These reports may include, but are not limited to:
- Topographic Survey
- Contamination report
- Geotechnical report
- Infrastructure report (usually focused around stormwater, wastewater and fire fighting issues and the provision of water supply, power and phone services.)
- Flood or Overland flow path report to assess flood risk
- Architectural design to amend existing buildings or to propose a development with integrated buildings.
2. Assessment against the Unitary Plan
 The proposed subdivision then needs to be assessed against the Auckland Unitary Plan (AUP) standards for both subdivision and land use. In the AUP the subdivision rules are found in chapters E38 (Urban) and E39 (Rural). The land use rules are in the remaining chapters, including zone specific rules in chapter H. It is normal to engage a planning professional to look at this for you and to work with your other consultants to get the best outcome for your site.
The proposed subdivision then needs to be assessed against the Auckland Unitary Plan (AUP) standards for both subdivision and land use. In the AUP the subdivision rules are found in chapters E38 (Urban) and E39 (Rural). The land use rules are in the remaining chapters, including zone specific rules in chapter H. It is normal to engage a planning professional to look at this for you and to work with your other consultants to get the best outcome for your site.
3. Assessment of Environmental Effects
 All resource consents need an Assessment of Environmental Effects (AEE). This is normally carried out by your planning professional. If your development complies with the AUP standards any adverse effects are generally less than minor, as this is what is anticipated by the Council. If the development does not comply with the standards, then a more detailed assessment is required and some of the effects may need to be mitigated. If the effects of the development potentially extend beyond the site boundaries, there will be an assessment as to whether the development requires notification to the affected parties or to the public. Your planning professional will advise you on this and additional professionals may be required depending on your site. eg:
All resource consents need an Assessment of Environmental Effects (AEE). This is normally carried out by your planning professional. If your development complies with the AUP standards any adverse effects are generally less than minor, as this is what is anticipated by the Council. If the development does not comply with the standards, then a more detailed assessment is required and some of the effects may need to be mitigated. If the effects of the development potentially extend beyond the site boundaries, there will be an assessment as to whether the development requires notification to the affected parties or to the public. Your planning professional will advise you on this and additional professionals may be required depending on your site. eg:
- Traffic Engineers
- Landscaping and planting reports
- Ecologists
- Storm water mitigation
- Urban Designers, etc.
4. Lodgement with Council
 Council will assess the application and if they consider it to be incomplete they will send it back under section 88 of the RMA and detail what they consider to be missing. Once Council accept the application it will be assigned to a Council Planner and sent to the various Council specialists to assess the proposal. In a simple subdivision this will be the planner, a development engineer and a subdivision specialist. The more complex the application the more Council specialists will be involved. If the planner or the specialists do not have enough information to make their assessments, then they can request more information under section 92 of the RMA. This is quite common for subdivision applications as they tend to be of a greater complexity than other applications.
Council will assess the application and if they consider it to be incomplete they will send it back under section 88 of the RMA and detail what they consider to be missing. Once Council accept the application it will be assigned to a Council Planner and sent to the various Council specialists to assess the proposal. In a simple subdivision this will be the planner, a development engineer and a subdivision specialist. The more complex the application the more Council specialists will be involved. If the planner or the specialists do not have enough information to make their assessments, then they can request more information under section 92 of the RMA. This is quite common for subdivision applications as they tend to be of a greater complexity than other applications.
5. Consent Issued
If Council issue a consent there will be conditions attached to it. These conditions need to be checked as it will cause problems when completing the consent if there are errors in it. There are 15 working days in which to object to any conditions that may be mistakes or you feel are unreasonable. Your planning professional or Surveyor will be able to advise as to whether a condition is reasonable or not. It is vital this step is taken to avoid delays and stress when completing the conditions of the consents and obtaining final sign off from Council for titles to issue.
Boundary Consultants
If you are looking to subdivide, Boundary Consultants provide an initial free consultation to help you understand the process. The professionals at Boundary Consultants are Planners and Surveyors who specialise in subdivision and they will guide you through the entire process.

